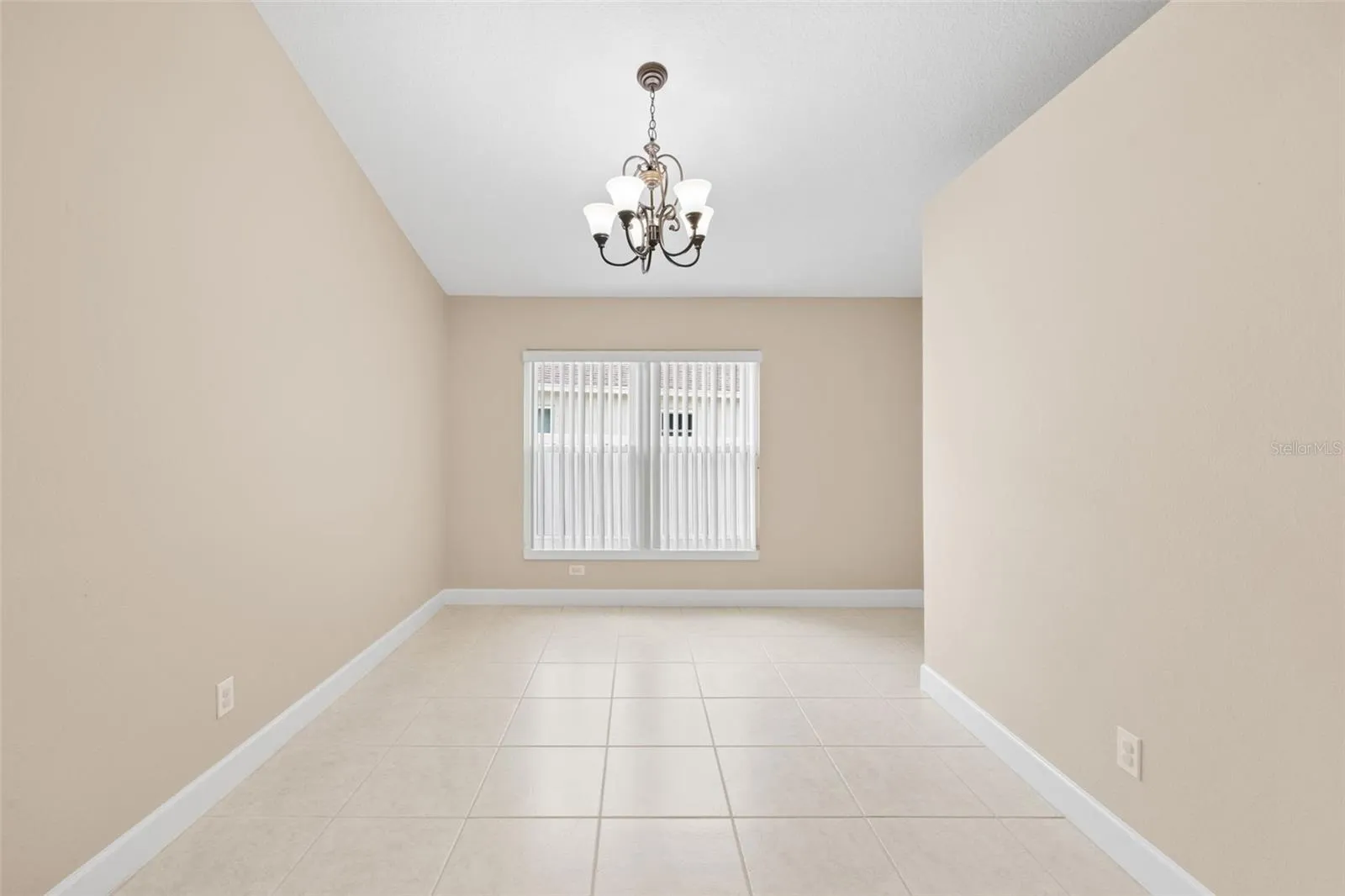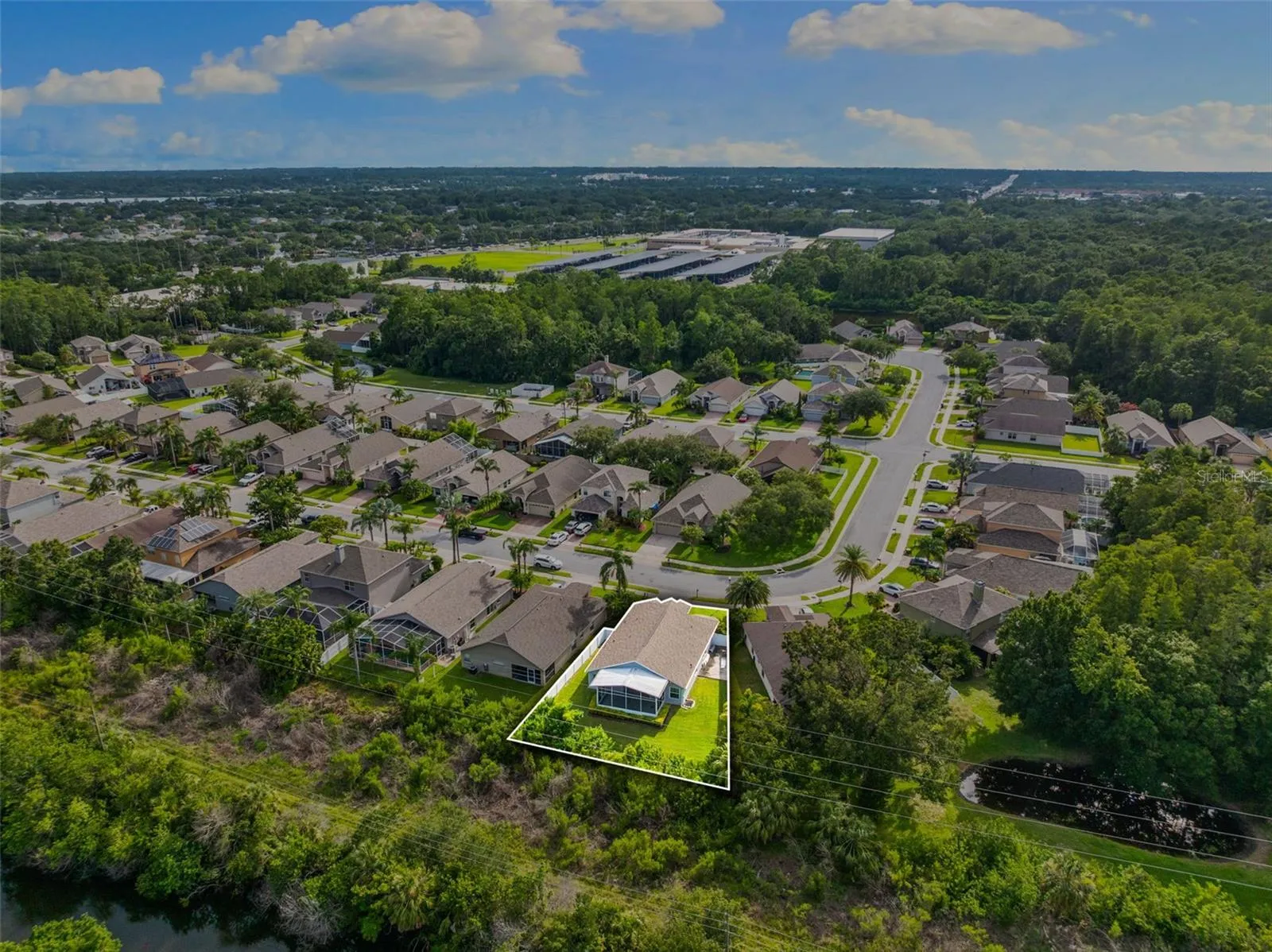Auction Property. AUCTION PROPERTY! AUCTION TO BE HELD SATURDAY JULY 19TH AT 1:00 PM AT PROPERTY. SELLER WILL CONSIDER OFFERS PRIOR TO AUCTION WITH SAME TERMS. Home to be sold free and clear of all liens. LIST PRICE IS OPENING BID. PROPERTY IS BEING SOLD AS IS WITH NO CONTINGENCIES. RESERVE AUCTION. Photo ID and blank check required at registration day of auction. Registration and preview of property will begin at 11:00am day of auction. See attachments. ADVERTISED PRICE IS STARTING BID. Welcome to this beautifully maintained 4-bedroom, 3-bath home nestled in the peaceful, gated community of Bay Arbor. From the moment you step inside, you’ll feel the light and openness that flows through the thoughtfully designed split floor plan. The spacious kitchen is perfect for gathering, featuring GE appliances, a double oven, center island with ample storage, and solid-surface countertops all set on sleek ceramic tile flooring. Whether you’re enjoying coffee at the breakfast nook or chatting over the eat-in counter, the layout makes it easy to feel at home. The private primary suite offers a relaxing retreat with a large walk-in closet. The primary bathroom is Under Renovations and the buyer will need to renovate and complete to their liking. Two of the secondary bedrooms are connected by a Jack and Jill bath ideal for family or guests. Step outside to the oversized screened-in lanai, perfect for quiet mornings or evening entertaining, all overlooking a serene, private backyard. Additional updates include a Trane A/C system (2024), hot water heater (2016), hurricane impact front doors and windows (not the sliders) 2023, new roof (2020) and a generator transfer switch for peace of mind. Bay Arbor residents enjoy access to a sparkling community pool, playground, and beach volleyball court all within a top-rated school district and just minutes from beaches, shopping, and the airport. This inviting home offers exceptional value in a location you’ll love come see it for yourself!





































