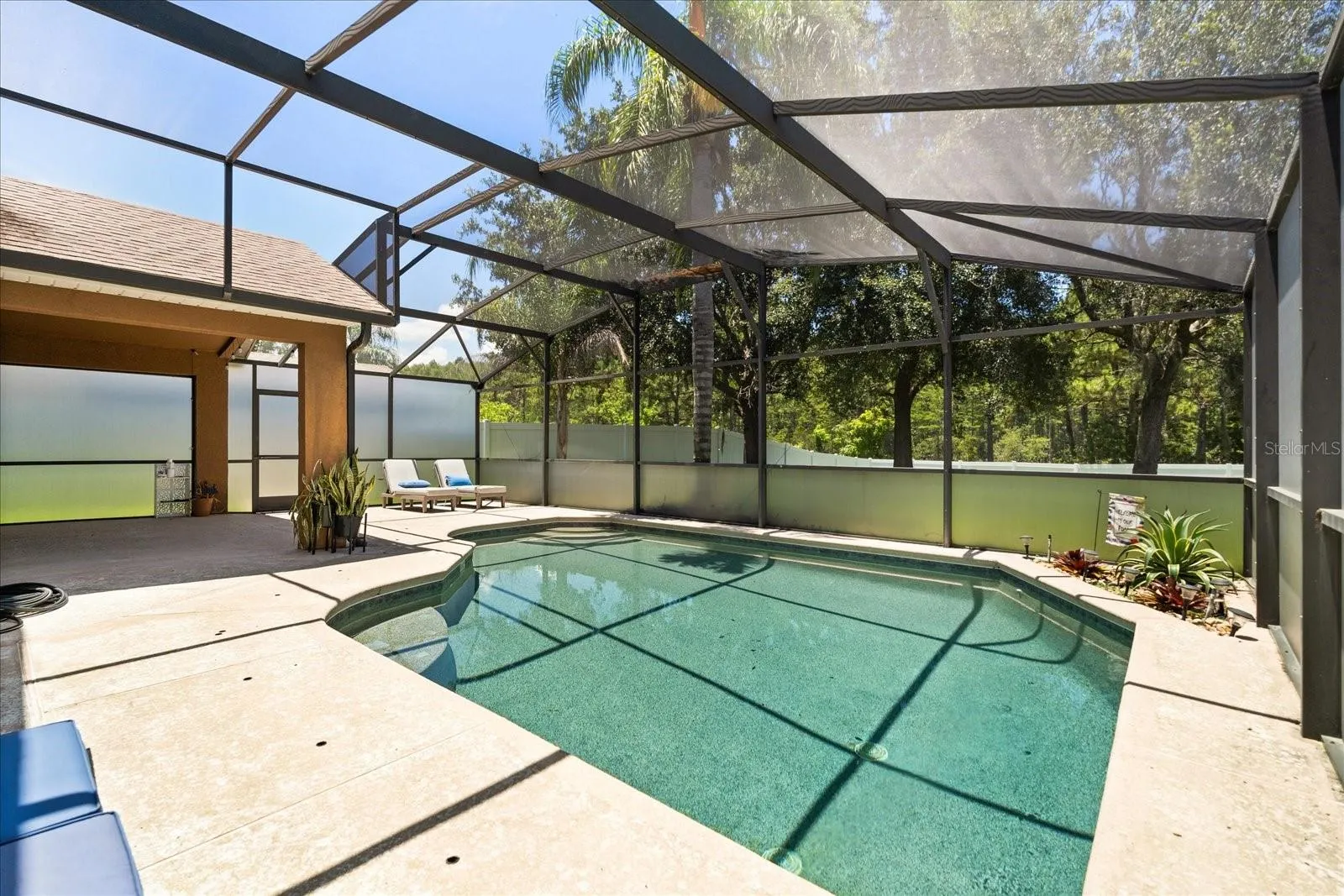Welcome to this beautifully renovated 4-bedroom, 2-bath single-family home located in the highly sought-after community of Hunter’s Creek—one of Orlando’s premier neighborhoods known for its top-rated schools, parks, and unbeatable location! Step inside to discover an inviting open floor plan accented by modern lighting and exquisite herringbone tile flooring that flows seamlessly throughout the home. The updated gourmet kitchen is a true showstopper, featuring shaker-style cabinets, elegant quartz countertops, a striking range hood, and a spacious island with stylish stools—perfect for entertaining or casual meals. Enjoy natural light pouring through the dinette’s charming bay windows, creating a bright and welcoming dining space. Both bathrooms have been thoughtfully renovated with today’s finishes. The master suite offers a private retreat with an additional bonus room, ideal for a home office, nursery, or quiet reading space. Indulge in the luxurious master bathroom, featuring double vanities, a sleek stand-up shower, a modern freestanding soaking tub, and a high-end smart toilet. Step outside to your personal oasis with a screen-enclosed pool, spacious covered lanai, and a fully fenced backyard—perfect for relaxing evenings or weekend gatherings. Location is everything, and this home delivers a short drive to a variety of restaurants, grocery stores, and schools. Its conveniently located only 24 minutes to Orlando International Airport, 23 minutes to Disney Springs, 25 minutes to Universal Studios, 33 minutes to Magic Kingdom! It also offers convenient access to I-4, SR 417, SR 528, and Florida’s Turnpike, connecting you to all of Central Florida and beyond! Don’t miss your opportunity to own this turn-key home in one of Orlando’s most desirable neighborhoods. Schedule your private showing today!




































