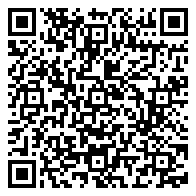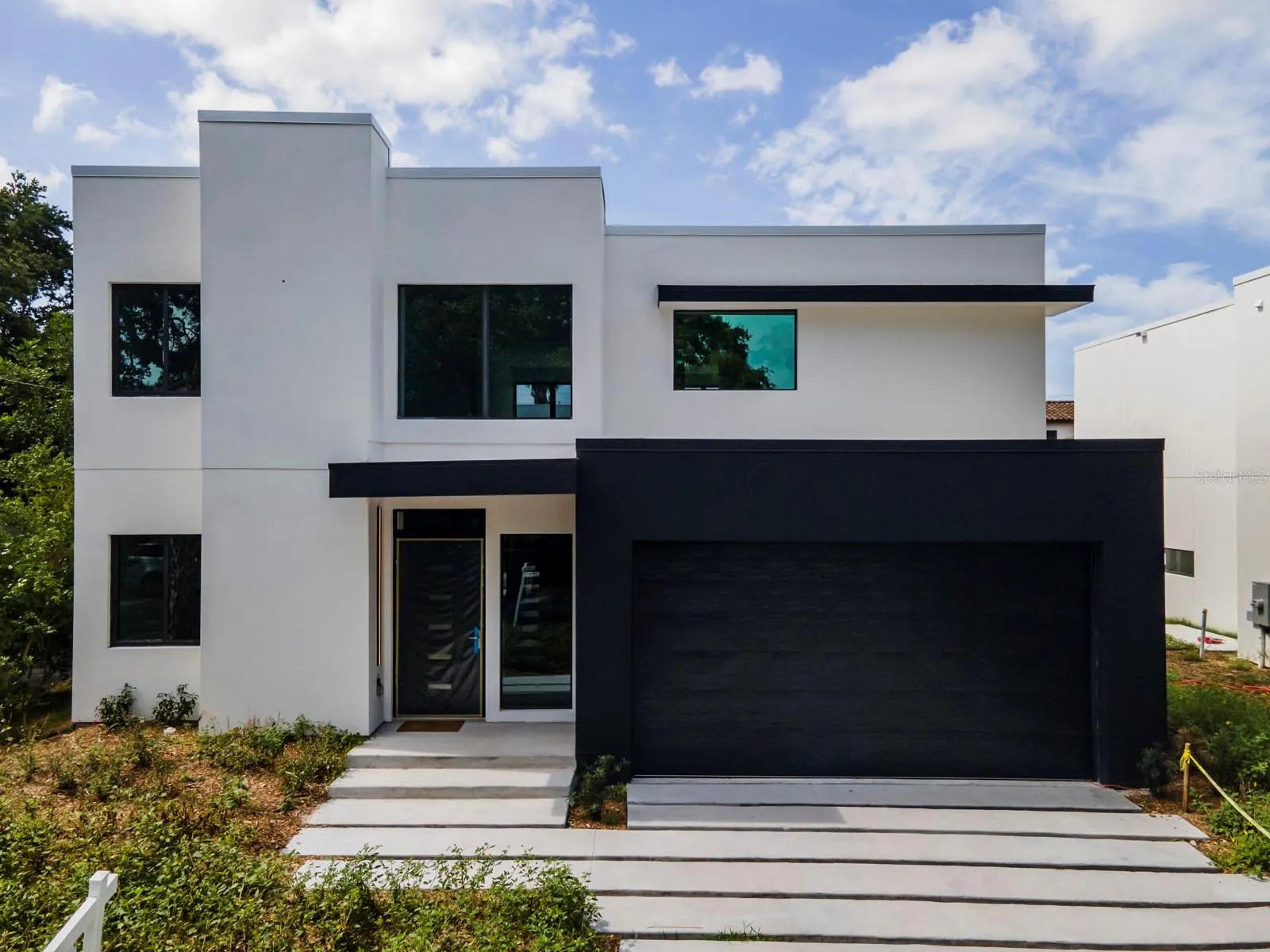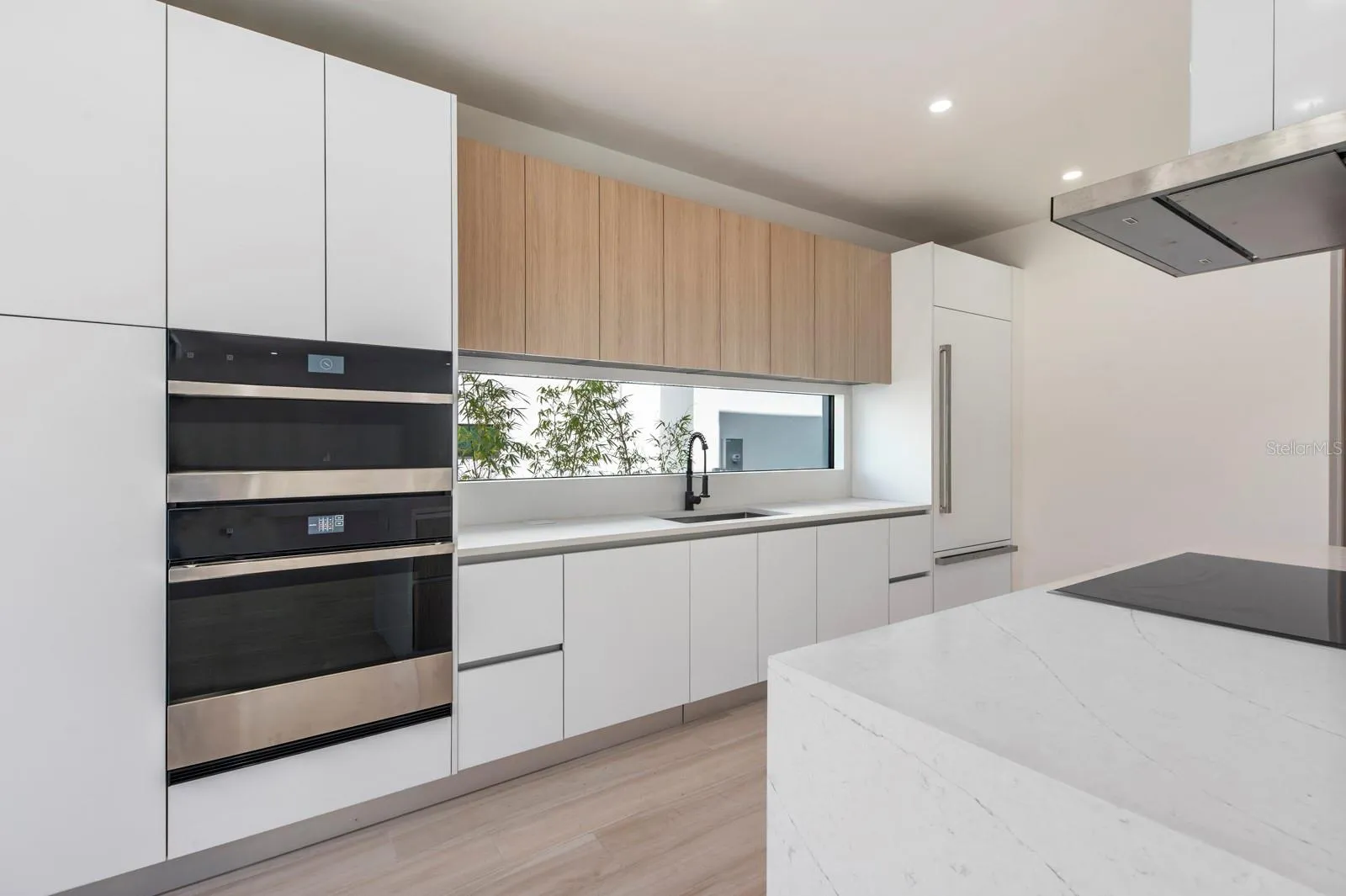Residential For Sale
3,005 Sqft




Basic Details
Listing Type:
For Sale
Listing ID:
A4609998
Price:
$1,990,000
View:
Garden
Bedrooms:
4
Bathrooms:
5
Half Bathrooms:
1
Square Footage:
3,005 Sqft
Year Built:
2024
Lot Size:
0.14 Acre
Full Bathrooms:
4
Listing Status:
Active
New Construction Yn:
1
Property Sub Type:
Single Family Residence
Roof
Membrane,
Features
Swimming Pool
In Ground,
Heating System
Central,
Cooling System
Central Air,
Utilities
Electricity Connected, Cable Connected, Public,
Sewer
Public Sewer,
Laundry Features
Inside, Laundry Room,
Interior Features
Eat-in Kitchen, High Ceilings, PrimaryBedroom Upstairs, Thermostat, Walk-In Closet(s), Open Floorplan, Primary Bedroom Main Floor, Split Bedroom, Kitchen/Family Room Combo,
Flooring
Ceramic Tile,
Exterior Features
Garden, Lighting, Sidewalk, Sliding Doors, Rain Gutters, Private Mailbox, Balcony,
Appliances
Appliances
Dishwasher, Disposal, Microwave, Refrigerator, Convection Oven, Built-In Oven, Cooktop, Range Hood, Tankless Water Heater,
Address Map
Country:
US
State:
FL
County:
Sarasota
City:
Sarasota
Subdivision:
BAYVIEW
Zipcode:
34239
Street:
WISCONSIN
Street Number:
1734
Street Suffix:
LANE
Longitude:
W83° 27' 53.2''
Latitude:
N27° 18' 11.8''
Zoning:
RMF2
Mls Area Major:
34239 - Sarasota/Pinecraft
Directions:
Head south on S. Osprey Ave, Right onto Siesta Drive, First Right on Wisconsin Ln. Home site is development on the left
Direction Faces:
North
Neighborhood
Elementary School:
Southside Elementary
High School:
Sarasota High
Middle School:
Brookside Middle
Agent Info
| No Image |
|
